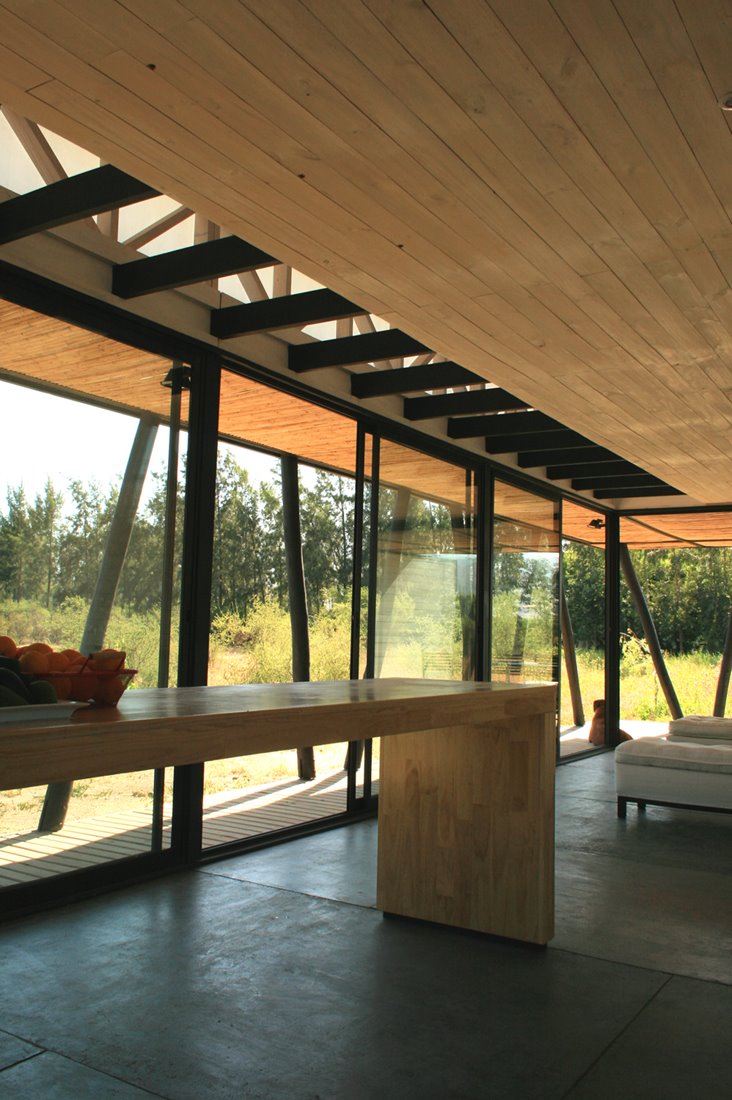As a second house is planned at the front of the site on the future, this house is located at the south side of the plot. This, to make the best use of natural light and to delimit a patio for the future complex.
La propuesta considera un volumen regular muy simple, con un módulo constructivo adecuado a su material principal: pino impregnado. Hacia el norte se plantea un corredor como estrategia tradicional para controlar la radiación, generando una fachada permeable que vincula adecuadamente el interior con el jardín
The proposal considers a regular simple volume, with a construction module according to the principal material: impregnated wood. A corridor to the north as a strategy to control sunlight incidence, generating a permeable facade that links the interior with the exterior.
Architects: Jorge García y Daniel Rojo
Location: Colina, Santiago, Chile
Client: Cristián Biehl
Contractor: Betanzo & Betanzo Ltda
Struture: Jorge García y Daniel Rojo
Materials: Wood
Site area: 5.000 sqm
Constructed area: 95 sqm
Project Year: 2007
Photographs: Jorge García y Daniel Rojo































































