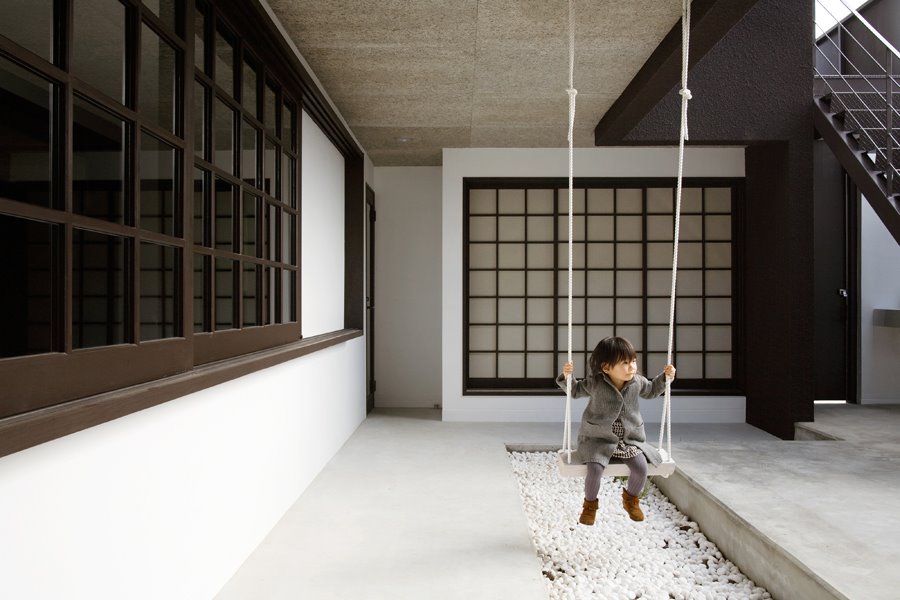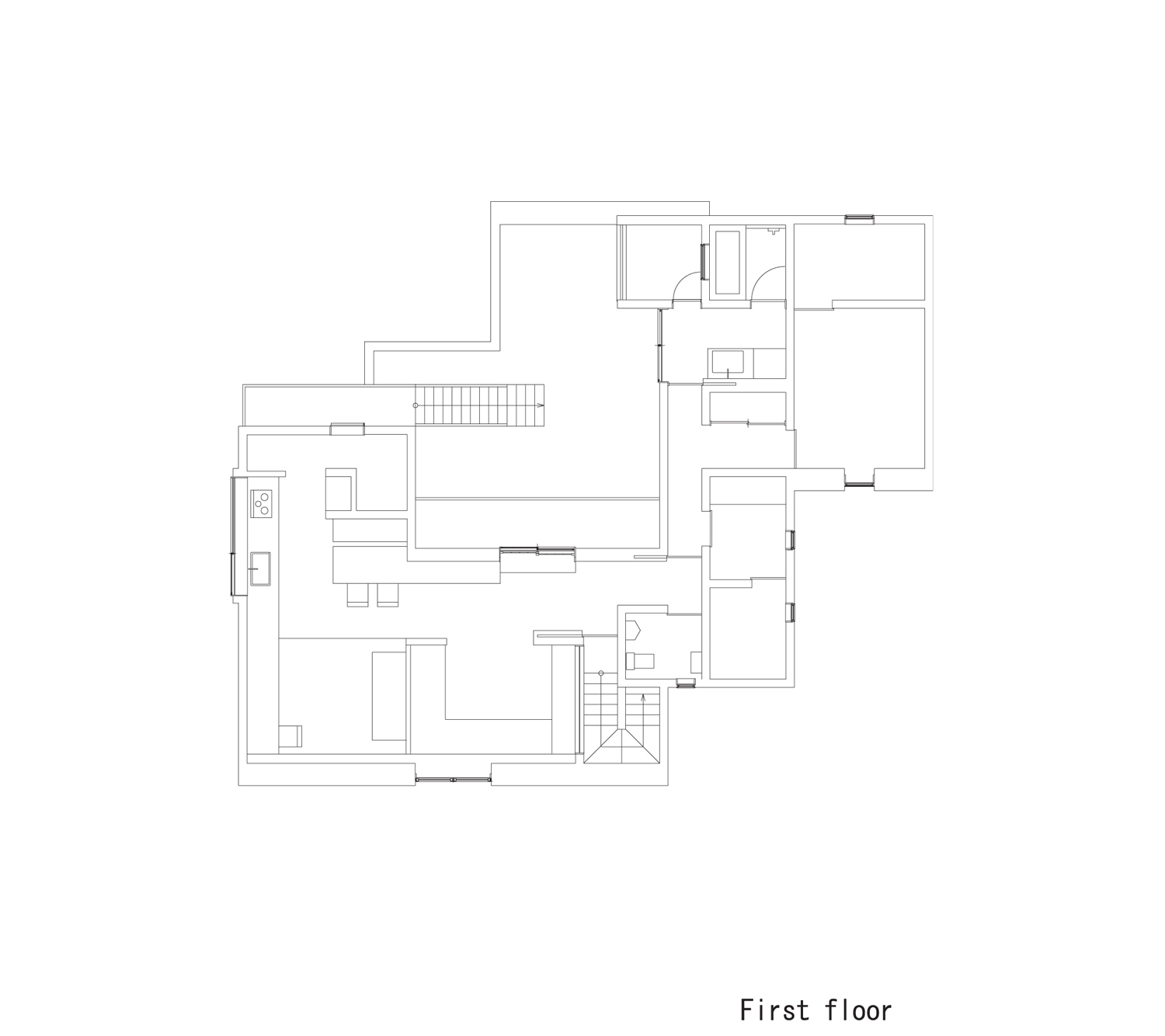The client’s desire was “to live while feeling nature without being bothered by looks from the neighbors”. To make the best use of the lot, the planning was designed to enclose the lot with the trench extended beyond the building, and to provide an interior courtyard as the center.
The enclosed space clips images from the surrounding landscapes, creating a comfortable outdoor living room that is not exposed to the outside world. The position of each opening is carefully designed in consideration of “what to take in and what to conceal”. Specifically the position and form of the opening of the living/dining room with kitchen on the second floor is most effective in concert with the interior.
In this house, the most important theme is “how to close/open” in the open environment.
Architects: FORM/Kouichi Kimura Architects
Location: Shiga, Japan
Client: Private
Construction Year: 2008
Site Area: 227,97 sqm
Constructed Area: 181,74 sqm
Photographs: The copyright of all images belongs to Takumi Ota














0 comments:
Post a Comment