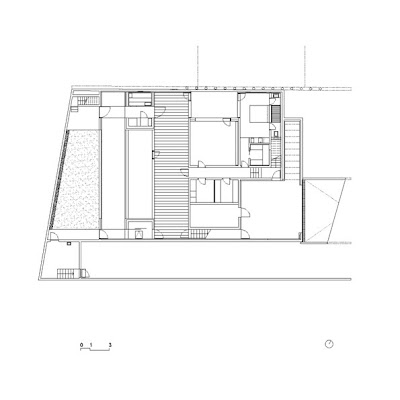A couple without children wanted a house with one living room, one bedroom and a gymnasium. But, despite the simplicity of the brief, the task was complex - there was too much programme demanded for a relatively small plot of land. A large part of the house is therefore hidden in the ground forming an introvert world secluded from the surroundings.
Each floor of the house offers a different level of privacy and relation to the outside space.
The underground gymnasium, containing working space, fitness, sauna, swimming pool, music room and three atriums, forms a vast base of the house which covers almost the entire plot. It is punctuated by atriums establishing continuous relationship between interior and exterior spaces. The rooms and swiming pool are framed by glass walls which enable the natural light to enter the spaces.
The living room with reception area, open kitchen and dining area inhabits the first floor and continues over the external terraces which double the space. The walk around planted atriums which appear as small gardens offers glimpses of the world below. Terrace overlooks the neighbouring wild green area protected and owned by the city, which becomes the extended 'visual' garden of the house.
Another smooth transition between inside and outside is on the upper floor where bedroom with integrated bathroom facilities continues onto the terrace of the same size as the room. This terrace offers a broader view, an orientation towards the city and the neighborhood.
The house is organized as a series of carefully planned spatial sequences starting with a front garden. This garden is open, not fenced off as the gardens in the neighborhood, and forms an almost semi public area which simultaneously belongs to the street and the house.
The polished concrete exterior platform - a kind of treshhold - leads to the shallow stairs leading to the living room level. There is a smooth system of circulation within different fields of activity in the house which are also stressed by different use of materials. Terrazzo floors mark more public areas while the private ones have wooden floors in douglas fir.
The house is built in concrete which enabled vast spans and spaces. The concrete has been cast on site, sanded and polished, revealing a sedimental character of the material.
The house's outside appearance is enigmatic, entirely different from the houses in the neighbourhood. The closed cubic forms with a street facade made of polished concrete reveal nothing of the luxurious world inside.
House D, Ljubljana, Slovenia
Address: Rožna dolina, SI-1000 Ljubljana
Client: private
Programme: private house
Site area: 627,64 m2
Project team: Bevk Perovic Arhitekti / Matija Bevk, Vasa J. Perović, Uršula Oitzl
Project: 2005-2007
















0 comments:
Post a Comment