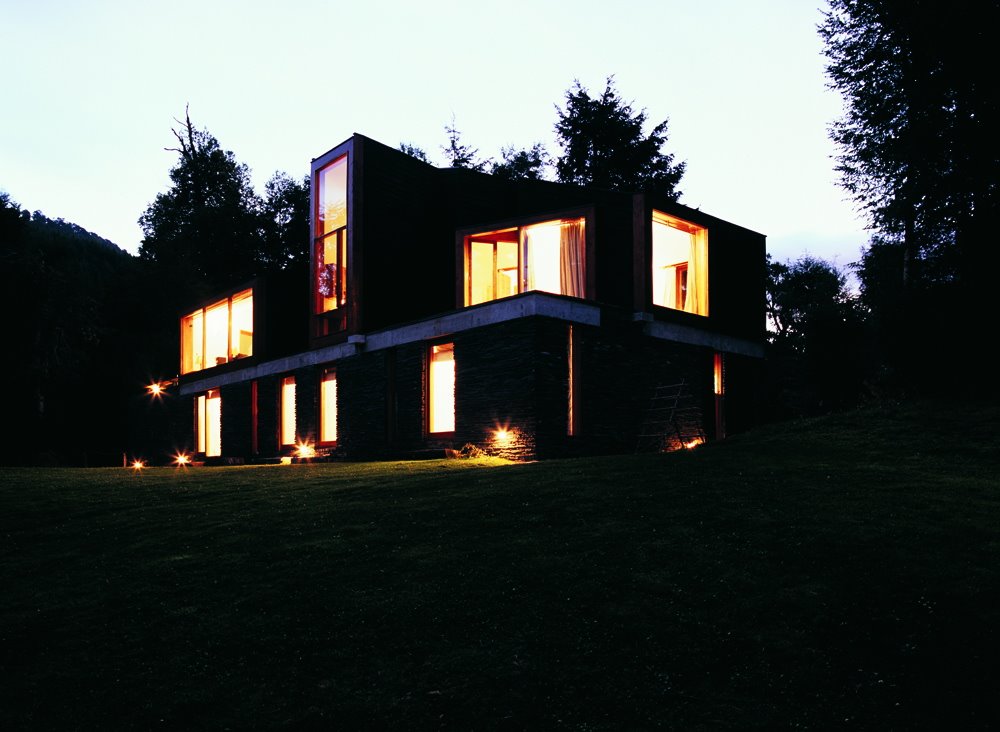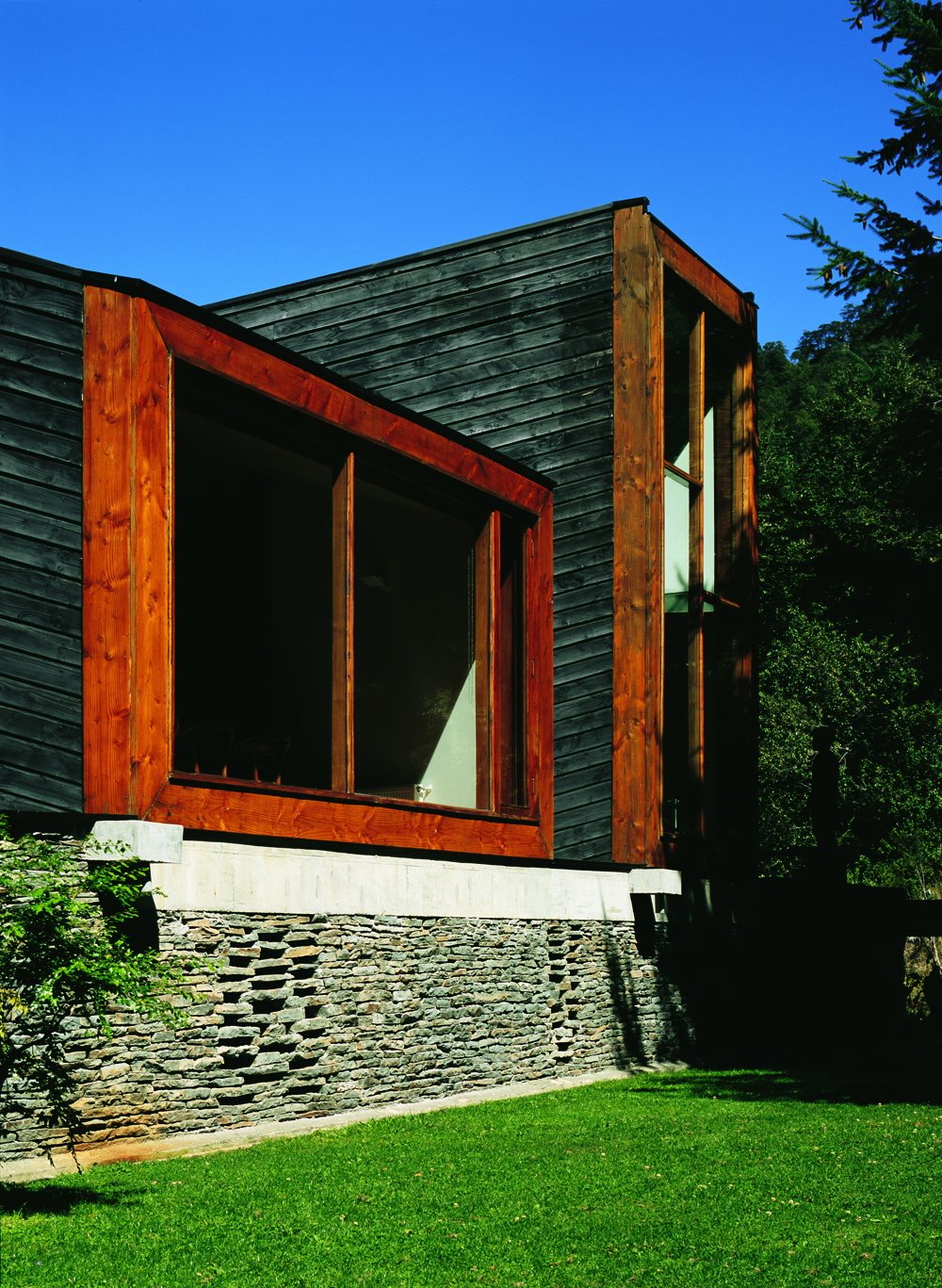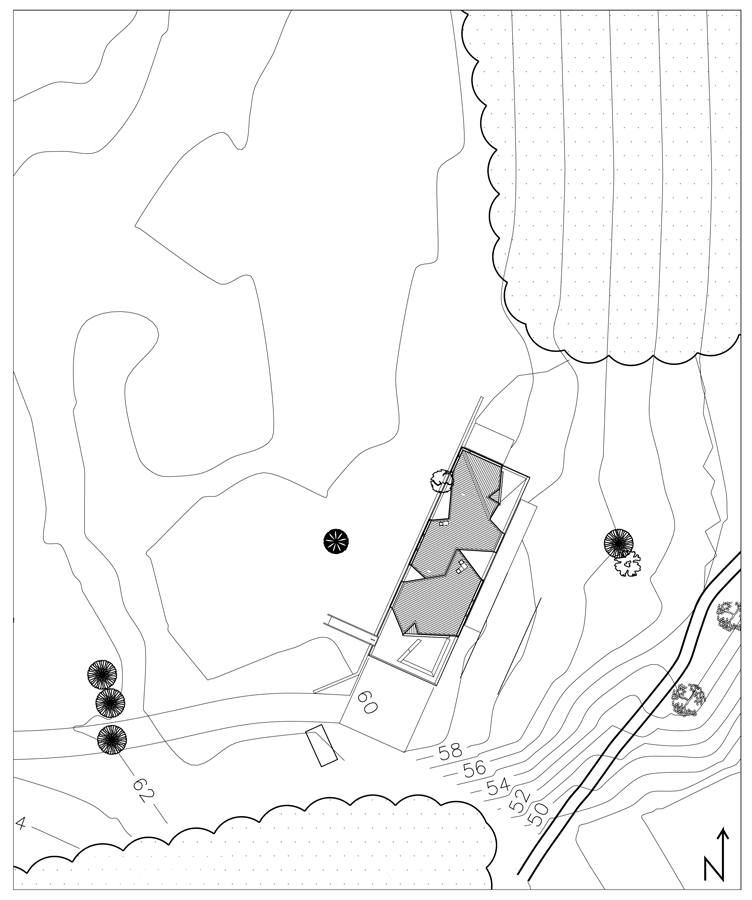A volcanic site, 4.000 mm of rain every year, strong winds from the north and east, views towards the lake (east) and the forest (west), considerations of the difficulty of bringing materials to this remote place, erasure of any a priori architectural language (be it old or contemporary) were the ingredients of this unknown dish, that should have the capacity to sound familiar once developed.
Being the weather condition very extreme, we started taking as less risk as possible; that’s why we began from the double sloped conventional roof. Slowly, we moved on, deforming it, looking for the views, avoiding the winds, using the frame windows as the arriving or starting points of the slopes.
This acceptance-rejection logic of the operations, explain the geometry of the second floor; the first floor on the contrary, is a dry resistance box, able to deal with earthquakes and with the solitude this type of houses have to deal with, great part of the year.
Stones and wood came from the clearence made in the site for the house. The darkness of the object, will be a way to restitute the original density of the place.
Architects: Alejandro Aravena, Jorge Christie, Victor Oddó
Location: Pirihueico lake, Chile
Built Area: 350sqm
Construction start: 2003
Completion: 2004
Materials: Stone, Wood, Glass
Budget: 1.000 US$ / m2
Photos: Cristobal Palma






























0 comments:
Post a Comment