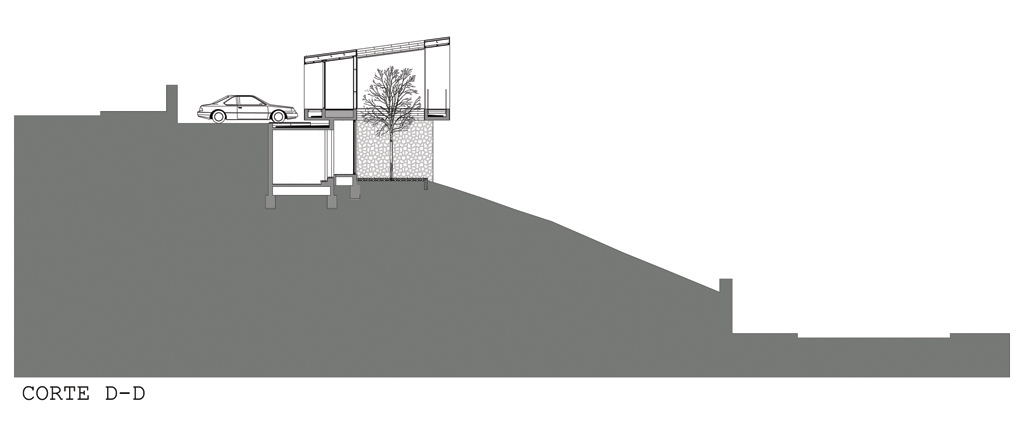The terrain presented three conditions that determined the actions taken that would finally define the project. Because of the lot being of triangular shape located in a corner, the legal edification lines left the constructible area in the center, a steep incline of 40%, and finally, sun exposure and views towards the valley.
The operation consists in separating the architecture program into two overlapping volumes parallel to the terrain lines, so when seen in section both volumes relate to the landscape..
The lower volume is buried in the terrain and adopts a materiality that allows you to understand it as a socle that blends with the landscape as well as the stone walls that enclose the site. In this volume the bedrooms connect with the garden that exists over the street level below.
The upper volume lies over it, by abstraction it differs from the stone socle and the terrain. In order to do this, we worked with simple geometry dressed in one only material with industrial shaping and a neutral color (gray stone). The volume breaks to prevent views towards the quarry orienting them to the valley.
This volume contains the public space and connects through the only opening to the garden located at the upper street level.
Architects: Polidura + Talhouk Arquitectos – Antonio Polidura, Marco Polidura, Pablo Talhouk
Location: La Reserva, Chicureo, Colina, Chile
Structural Design: Daniel Stagno
Contractor: Costructora Los Robles
Site Area: 950 sqm
Constructed Area: 260 sqm
Project Year: 2005
Construction Year: 2007
Materials: Stone, Wood & Concrete
Photographs: Aryeh Kornfeld
VIA: TECNOHAUS


























0 comments:
Post a Comment